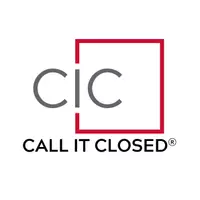For more information regarding the value of a property, please contact us for a free consultation.
714 28TH ST Orlando, FL 32805
Want to know what your home might be worth? Contact us for a FREE valuation!

Our team is ready to help you sell your home for the highest possible price ASAP
Key Details
Sold Price $342,790
Property Type Single Family Home
Sub Type Single Family Residence
Listing Status Sold
Purchase Type For Sale
Square Footage 1,170 sqft
Price per Sqft $292
Subdivision Angebilt Add
MLS Listing ID O6314512
Sold Date 07/15/25
Bedrooms 2
Full Baths 1
Half Baths 1
HOA Y/N No
Year Built 1957
Annual Tax Amount $3,553
Lot Size 10,890 Sqft
Acres 0.25
Property Sub-Type Single Family Residence
Source Stellar MLS
Property Description
Charming and updated Modern Mid-Century Home in Orlando's desirable SoDo District! This 2-bedroom + study, 1.5-bath home sits on an expansive 80-foot-wide homesite and features a covered 4-car carport, spacious yard, and a modern metal shed with barn doors—ideal for storage or hobbies. Enjoy stylish upgrades throughout, including:
Light flat shaker kitchen cabinets w/ rollouts, drawers, lazy Susan, and refrigerator enclosure
Butler's cabinet nook with raindrop glass uppers
Double-pane fiberglass windows (2020)
Custom flat stock trim & cedar-lined linen closet
Custom closet shelving in bedrooms
GE electrical panel (2020)
Shingle roof (2020)
HVAC system (2019)
Septic tank and drain field (2015)
Inside utility room
Located just minutes from downtown Orlando, this home offers easy access to parks, lakes, and the growing SoDo commercial corridor along Orange Ave & Michigan St. A perfect blend of classic charm and modern upgrades—move-in ready and full of character!
Location
State FL
County Orange
Community Angebilt Add
Area 32805 - Orlando/Washington Shores
Zoning R-1A
Interior
Interior Features Attic Ventilator, Dry Bar, Living Room/Dining Room Combo, Primary Bedroom Main Floor, Solid Surface Counters, Solid Wood Cabinets
Heating Electric
Cooling Central Air
Flooring Ceramic Tile, Wood
Fireplace false
Appliance Dishwasher, Microwave, Range, Refrigerator
Laundry Electric Dryer Hookup, Inside, Laundry Room, Washer Hookup
Exterior
Exterior Feature Storage
Fence Chain Link
Utilities Available Cable Available, Electricity Connected
Roof Type Shingle
Porch Rear Porch
Attached Garage false
Garage false
Private Pool No
Building
Entry Level One
Foundation Crawlspace
Lot Size Range 1/4 to less than 1/2
Sewer Septic Tank
Water None
Architectural Style Mid-Century Modern
Structure Type Block
New Construction false
Others
Senior Community No
Ownership Fee Simple
Acceptable Financing Cash, Conventional, FHA, VA Loan
Listing Terms Cash, Conventional, FHA, VA Loan
Special Listing Condition None
Read Less

© 2025 My Florida Regional MLS DBA Stellar MLS. All Rights Reserved.
Bought with EXP REALTY LLC

