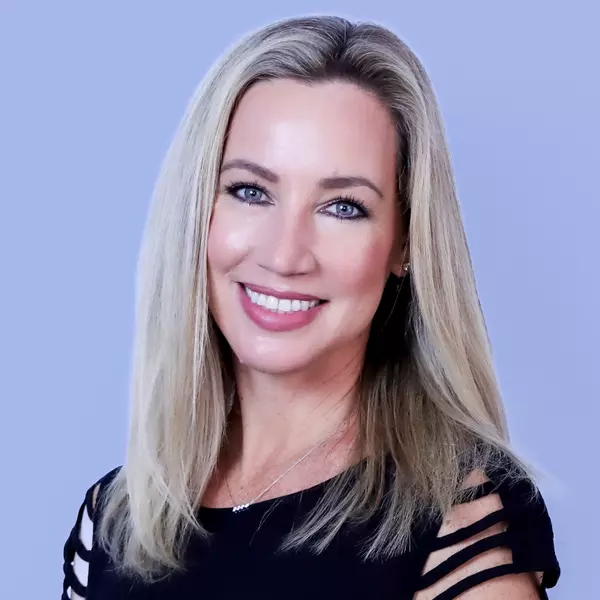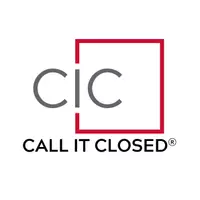For more information regarding the value of a property, please contact us for a free consultation.
817 BENTON LAKE DR S Deland, FL 32724
Want to know what your home might be worth? Contact us for a FREE valuation!

Our team is ready to help you sell your home for the highest possible price ASAP
Key Details
Sold Price $297,000
Property Type Single Family Home
Sub Type Single Family Residence
Listing Status Sold
Purchase Type For Sale
Square Footage 1,684 sqft
Price per Sqft $176
Subdivision Waterford Lakes Unit 01
MLS Listing ID O6296296
Sold Date 06/11/25
Bedrooms 3
Full Baths 2
HOA Fees $39/ann
HOA Y/N Yes
Annual Recurring Fee 479.55
Year Built 2003
Annual Tax Amount $1,174
Lot Size 9,147 Sqft
Acres 0.21
Lot Dimensions 75x120
Property Sub-Type Single Family Residence
Source Stellar MLS
Property Description
Auction Property. ONLINE AUCTION: Bidding begins 04/22/2025 @ 10:00 AM. Bidding ends 04/24/2025 @ 11:00 AM. List Price is Suggested Opening Bid. Deposit: $15,000.An additional $10,000 deposit of certified funds must be posted within 3 business days
10% buyer's premium will be added to High bid.
ATTENTION INVESTORS!
Don't miss this RARE OPPORTUNITY to purchase your own piece of Paradise!
Beautifully Updated single story rancher in the Highly Sought After Waterford Lakes Neighborhood.
Located in the Greater Orlando Metro Area-
Just +/- 20 Miles outside of WORLD FAMOUS DAYTONA BEACH!
This STUNNING property has it all!
Enjoy the warmth of the Florida Sunshine on your very own screened in porch (complete with a fan!)
An Open Floor Plan and fully fenced yard only add the to the Allure of this property.
Not to mention the endless list of NUMEROUS surrounding attractions such as Downtown DeLand's Historic Garden District, Blue Spring State Park, Museum of Art, The Stetson Mansion and aforementioned Daytona Beach!
Property is Vacant For full terms and conditions please visit auctioneer's website.
Location
State FL
County Volusia
Community Waterford Lakes Unit 01
Area 32724 - Deland
Zoning RES
Direction S
Rooms
Other Rooms Bonus Room, Inside Utility
Interior
Interior Features Ceiling Fans(s), Eat-in Kitchen, High Ceilings, Kitchen/Family Room Combo, Open Floorplan, Primary Bedroom Main Floor, Solid Surface Counters, Solid Wood Cabinets, Split Bedroom, Stone Counters, Thermostat, Window Treatments
Heating Central
Cooling Central Air
Flooring Carpet, Ceramic Tile, Laminate, Tile
Fireplaces Type Family Room
Fireplace true
Appliance Dishwasher, Disposal, Dryer, Range, Refrigerator, Washer
Laundry Electric Dryer Hookup, Laundry Room, Washer Hookup
Exterior
Exterior Feature French Doors, Lighting, Private Mailbox, Sidewalk
Garage Spaces 2.0
Community Features Street Lights
Utilities Available BB/HS Internet Available, Cable Connected, Electricity Available, Fiber Optics, Sprinkler Meter, Water Connected
Roof Type Shingle
Attached Garage true
Garage true
Private Pool No
Building
Entry Level One
Foundation Slab
Lot Size Range 0 to less than 1/4
Sewer Public Sewer
Water None
Structure Type Block
New Construction false
Others
Pets Allowed Yes
Senior Community No
Ownership Fee Simple
Monthly Total Fees $39
Membership Fee Required Required
Special Listing Condition Auction
Read Less

© 2025 My Florida Regional MLS DBA Stellar MLS. All Rights Reserved.
Bought with EXP REALTY LLC

