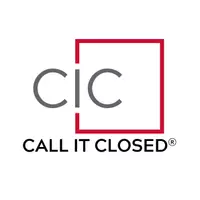For more information regarding the value of a property, please contact us for a free consultation.
11447 CYPRESS PARK Tampa, FL 33624
Want to know what your home might be worth? Contact us for a FREE valuation!

Our team is ready to help you sell your home for the highest possible price ASAP
Key Details
Sold Price $406,500
Property Type Single Family Home
Sub Type Single Family Residence
Listing Status Sold
Purchase Type For Sale
Square Footage 1,550 sqft
Price per Sqft $262
Subdivision Casey'S Landing
MLS Listing ID A4557693
Sold Date 02/28/23
Bedrooms 3
Full Baths 2
HOA Fees $38/ann
HOA Y/N Yes
Annual Recurring Fee 462.0
Year Built 1997
Annual Tax Amount $2,178
Lot Size 7,405 Sqft
Acres 0.17
Property Sub-Type Single Family Residence
Source Stellar MLS
Property Description
This stunning home boasts a split-floor plan, with 3 bedrooms and 2 bathrooms that are designed for privacy and comfort. The open floor plan, high ceilings and plenty of natural light create a spacious and inviting atmosphere. The lush, manicured yard provides a serene outdoor space to enjoy. The kitchen is well-equipped and features an abundance of cabinets, providing ample storage space for all your cooking needs. The original owners have taken great care to maintain the home and make updates over the years, including new attic insulation and ductwork in 2017, seamless gutters, and a carrier AC unit that is only 1 year old and 2017 roof. Built by a Grant Builder, this home also features a screen porch with a patio roof that is shingled and insulated for added protection. Built-in closets provide ample storage space, and the light fixtures throughout the home are from Restoration Hardware. The side of the home features a sidewalk leading to a side door to the garage, providing easy access. Don't wait and miss this opportunity, call us to schedule your showing today!
Location
State FL
County Hillsborough
Community Casey'S Landing
Area 33624 - Tampa / Northdale
Zoning REI2
Interior
Interior Features Ceiling Fans(s), High Ceilings, Kitchen/Family Room Combo, Living Room/Dining Room Combo, Master Bedroom Main Floor, Open Floorplan, Thermostat
Heating Central, Electric, Exhaust Fan
Cooling Central Air
Flooring Carpet, Tile, Vinyl
Fireplace false
Appliance Convection Oven, Dishwasher, Dryer, Electric Water Heater, Microwave, Refrigerator, Washer
Exterior
Exterior Feature Lighting, Other, Private Mailbox, Rain Gutters, Sidewalk
Garage Spaces 2.0
Utilities Available Cable Connected, Electricity Connected, Public, Sewer Connected, Street Lights, Water Connected
Roof Type Shingle
Attached Garage true
Garage true
Private Pool No
Building
Entry Level One
Foundation Slab
Lot Size Range 0 to less than 1/4
Sewer Public Sewer
Water Public
Structure Type Block,Stucco
New Construction false
Schools
Elementary Schools Carrollwood-Hb
Middle Schools Hill-Hb
High Schools Gaither-Hb
Others
Pets Allowed Yes
Senior Community No
Ownership Fee Simple
Monthly Total Fees $38
Acceptable Financing Cash, Conventional, FHA, VA Loan
Membership Fee Required Required
Listing Terms Cash, Conventional, FHA, VA Loan
Special Listing Condition None
Read Less

© 2025 My Florida Regional MLS DBA Stellar MLS. All Rights Reserved.
Bought with TOMLIN, ST CYR & ASSOCIATES LLC

