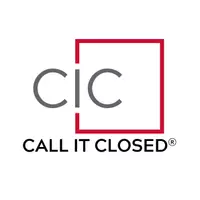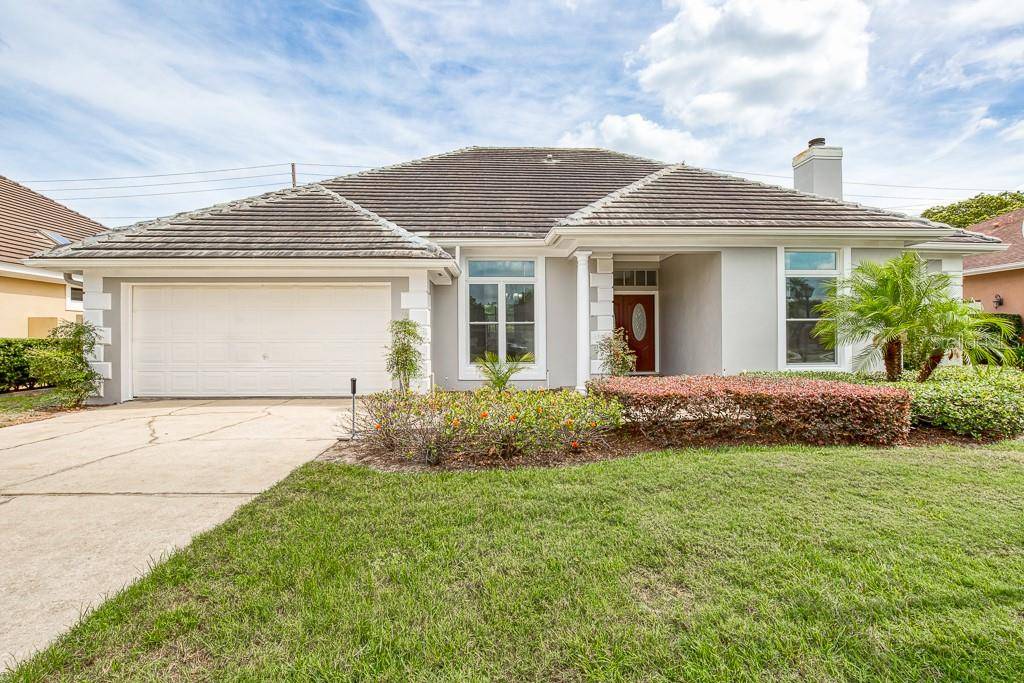For more information regarding the value of a property, please contact us for a free consultation.
8537 BUCKLEY CT Orlando, FL 32817
Want to know what your home might be worth? Contact us for a FREE valuation!

Our team is ready to help you sell your home for the highest possible price ASAP
Key Details
Sold Price $390,000
Property Type Single Family Home
Sub Type Single Family Residence
Listing Status Sold
Purchase Type For Sale
Square Footage 2,249 sqft
Price per Sqft $173
Subdivision Andrew Place Ph 01
MLS Listing ID O5853993
Sold Date 06/23/20
Bedrooms 4
Full Baths 3
Construction Status Completed
HOA Fees $36/qua
HOA Y/N Yes
Annual Recurring Fee 440.0
Year Built 1989
Annual Tax Amount $4,259
Lot Size 9,583 Sqft
Acres 0.22
Property Sub-Type Single Family Residence
Source Stellar MLS
Property Description
This is your chance to purchase a move-in ready gorgeous 4-bedroom, 3-full bath home with TILE ROOF and attached 2 car-garage, split floors plan in desirable Andrew Place which is a small, friendly community with low HOA, and is zoned for WINTER PARK A-rated schools. Master bedroom, living room, and family room switches have been Alexa SMART upgraded with voice control. Double cherry doors with a Kevo electronic lock open into a lovely foyer with marble flooring and chandelier light which leads into the formal living room that features decorative columns and a beautiful wooden floor with inlaid design. The stunning eat-in kitchen has travertine flooring, all SS appliances, gleaming black granite countertops, 42” chestnut cabinetry, and the stove exhaust system has been vented through the roof to quickly whisk away any cooking odors. The kitchen is open to the formal dining room and family room; a double-sided marble fireplace opens to the formal living room. Sliding glass doors in both the formal living room and family room lead to the pool with covered lanai. The large backyard fully enclosed with new PVC fencing. The master bedroom is enormous with a separate office/sitting area, another double-sided marble fireplace, and a fully renovated master bath with large frameless walk-in shower, jetted tub, and dual sinks. The guest bathroom also has been fully renovated with floor-to ceiling tiles and vanities. A third full bathroom has a shower stall. A new Trane AC unit was installed in 2017 and huge high-efficiency stainless-steel LG washer/ dryer were installed in 2015. The home has a warranty paid through 2022. A pull-down attic stairway has been added for easy access through the garage. All light fixtures and fans throughout the house have been replaced and house has just been freshly repainted both inside and outside. Great location with easy access to 417, 408, 528 ,to Disney, Downtown, airport. Tons of shopping and restaurants are in this area which is a 5-10 min drive to Full Sail, Valencia, and Rollins College and UCF. Schedule your appointment today!! The seller is motivated to sell fast!
Location
State FL
County Orange
Community Andrew Place Ph 01
Area 32817 - Orlando/Union Park/University Area
Zoning R-1A
Rooms
Other Rooms Formal Living Room Separate, Inside Utility
Interior
Interior Features Ceiling Fans(s), High Ceilings, Solid Wood Cabinets, Split Bedroom, Stone Counters, Thermostat, Vaulted Ceiling(s), Walk-In Closet(s)
Heating Central, Electric, Heat Pump
Cooling Central Air
Flooring Carpet, Tile, Travertine, Wood
Fireplaces Type Wood Burning
Fireplace true
Appliance Dishwasher, Disposal, Electric Water Heater, Microwave, Range, Refrigerator
Exterior
Exterior Feature Fence, French Doors, Irrigation System, Sliding Doors
Parking Features Curb Parking, Driveway
Garage Spaces 2.0
Pool Gunite, In Ground, Screen Enclosure
Community Features Deed Restrictions
Utilities Available Cable Available, Electricity Available, Electricity Connected, Public, Sewer Connected, Street Lights, Water Available
View Pool
Roof Type Tile
Porch Covered, Screened
Attached Garage true
Garage true
Private Pool Yes
Building
Lot Description Sidewalk, Street Dead-End, Paved
Story 1
Entry Level One
Foundation Slab
Lot Size Range Up to 10,889 Sq. Ft.
Sewer Public Sewer
Water Public
Architectural Style Traditional
Structure Type Block,Stucco
New Construction false
Construction Status Completed
Others
Pets Allowed Yes
HOA Fee Include Other
Senior Community No
Ownership Fee Simple
Monthly Total Fees $36
Acceptable Financing Cash, Conventional, FHA
Membership Fee Required Required
Listing Terms Cash, Conventional, FHA
Special Listing Condition None
Read Less

© 2025 My Florida Regional MLS DBA Stellar MLS. All Rights Reserved.
Bought with FANNIE HILLMAN & ASSOCIATES

