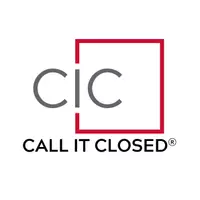6326 SW 90TH ST Gainesville, FL 32608
UPDATED:
Key Details
Property Type Single Family Home
Sub Type Single Family Residence
Listing Status Active
Purchase Type For Sale
Square Footage 2,963 sqft
Price per Sqft $235
Subdivision Eloise Gardens Ph 1
MLS Listing ID GC532228
Bedrooms 4
Full Baths 3
HOA Fees $413/qua
HOA Y/N Yes
Annual Recurring Fee 1652.0
Year Built 2008
Annual Tax Amount $10,539
Lot Size 9,147 Sqft
Acres 0.21
Property Sub-Type Single Family Residence
Source Stellar MLS
Property Description
Remodeled in 2023, this home has been thoughtfully updated with new luxury vinyl plank flooring throughout the living areas, a freshly painted interior, and a fully remodeled kitchen featuring brand-new cabinets, countertops, a stylish backsplash, and sleek black stainless steel appliances. The office/den includes an updated fireplace, while the screened patio has been refreshed with new screening and paint. Custom closet organizers have been added throughout the home, maximizing storage and functionality.
This home also features 10-foot ceilings, solar tubes that bring in natural light, gorgeous wood floors in the main living areas and kitchen, and high-end laminate flooring in all bedrooms. The flexible floor plan includes four true bedrooms in a 3-way split layout, three full bathrooms, and a bright, comfortable den or study with its own fireplace. The elegant master suite offers his-and-her walk-in closets, a spacious bathroom with a glass-enclosed shower, jetted tub, and double vanities.
Additional highlights include a tankless water heater, new refrigerator and microwave, a new garage door opener, energy-efficient window tinting, low-flow toilets, and garage attic insulation. Located in a highly desirable school zone—Wiles Elementary, Kanapaha Middle, and Buchholz High—this home combines quality craftsmanship, thoughtful upgrades, and a prime location. Schedule your private tour today to experience everything this stunning home has to offer!
Location
State FL
County Alachua
Community Eloise Gardens Ph 1
Area 32608 - Gainesville
Zoning R-1A
Rooms
Other Rooms Den/Library/Office, Great Room, Inside Utility
Interior
Interior Features Ceiling Fans(s), Crown Molding, Eat-in Kitchen, High Ceilings, Open Floorplan, Solid Surface Counters, Solid Wood Cabinets, Thermostat, Walk-In Closet(s)
Heating Electric
Cooling Central Air
Flooring Hardwood, Tile
Fireplaces Type Gas
Fireplace true
Appliance Dishwasher, Disposal, Dryer, Microwave, Range, Refrigerator, Tankless Water Heater, Washer
Laundry Inside, Laundry Room
Exterior
Exterior Feature French Doors, Rain Gutters
Parking Features Driveway, Garage Faces Side
Garage Spaces 2.0
Fence Wood
Utilities Available BB/HS Internet Available, Cable Connected, Electricity Connected, Fiber Optics, Natural Gas Connected, Sewer Connected, Underground Utilities, Water Connected
View Trees/Woods
Roof Type Shingle
Porch Rear Porch, Screened
Attached Garage true
Garage true
Private Pool No
Building
Lot Description In County
Story 1
Entry Level One
Foundation Slab
Lot Size Range 0 to less than 1/4
Sewer Public Sewer
Water Public
Architectural Style Traditional
Structure Type HardiPlank Type
New Construction false
Schools
Elementary Schools Kimball Wiles Elementary School-Al
Middle Schools Kanapaha Middle School-Al
High Schools F. W. Buchholz High School-Al
Others
Pets Allowed Yes
Senior Community No
Ownership Fee Simple
Monthly Total Fees $137
Acceptable Financing Cash, Conventional, FHA, VA Loan
Membership Fee Required Required
Listing Terms Cash, Conventional, FHA, VA Loan
Special Listing Condition None




