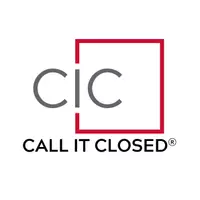2404 W JETTON AVE Tampa, FL 33629
OPEN HOUSE
Sat Jun 28, 1:00pm - 3:00pm
UPDATED:
Key Details
Property Type Townhouse
Sub Type Townhouse
Listing Status Active
Purchase Type For Sale
Square Footage 2,000 sqft
Price per Sqft $416
Subdivision Townhouses Of Sub
MLS Listing ID TB8398841
Bedrooms 3
Full Baths 2
Half Baths 1
HOA Y/N No
Year Built 1999
Annual Tax Amount $4,219
Lot Size 4,356 Sqft
Acres 0.1
Property Sub-Type Townhouse
Source Stellar MLS
Property Description
A brick courtyard and newly built, weather-resistant deck create peaceful outdoor living spaces surrounded by lush, established landscaping, ideal for morning coffee, an evening glass of wine, or simply escaping the pace of the city.
Inside, the layout is open and inviting, perfect for everyday living or casual entertaining. The kitchen is bright and functional, and the attached two-car garage (plus three additional off-street spots) means never hunting for parking again.
Commuters will love the quick access to the Selmon Expressway, downtown Tampa, and St. Pete.
Effortless, low-maintenance, and full of charm, this is South Tampa living at its best.
Location
State FL
County Hillsborough
Community Townhouses Of Sub
Area 33629 - Tampa / Palma Ceia
Zoning RM-16
Interior
Interior Features Ceiling Fans(s), Crown Molding, High Ceilings, Living Room/Dining Room Combo, PrimaryBedroom Upstairs
Heating Central, Electric
Cooling Central Air
Flooring Carpet, Ceramic Tile, Wood
Fireplaces Type Wood Burning
Furnishings Unfurnished
Fireplace true
Appliance Dishwasher, Disposal, Dryer, Electric Water Heater, Microwave, Range, Refrigerator, Washer
Laundry Inside, Laundry Room
Exterior
Exterior Feature Courtyard
Garage Spaces 2.0
Community Features None, Street Lights
Utilities Available Cable Available, Electricity Connected, Water Connected
Roof Type Shingle
Attached Garage true
Garage true
Private Pool No
Building
Story 2
Entry Level Two
Foundation Slab
Lot Size Range 0 to less than 1/4
Sewer Public Sewer
Water Public
Structure Type Frame
New Construction false
Schools
Elementary Schools Mitchell-Hb
Middle Schools Wilson-Hb
High Schools Plant-Hb
Others
Pets Allowed Yes
HOA Fee Include None
Senior Community No
Ownership Fee Simple
Acceptable Financing Cash, Conventional, VA Loan
Listing Terms Cash, Conventional, VA Loan
Special Listing Condition None
Virtual Tour https://my.matterport.com/show/?m=MrKkw4PPryC&brand=0&mls=1&




