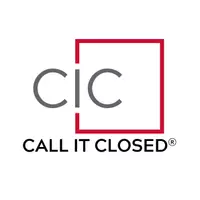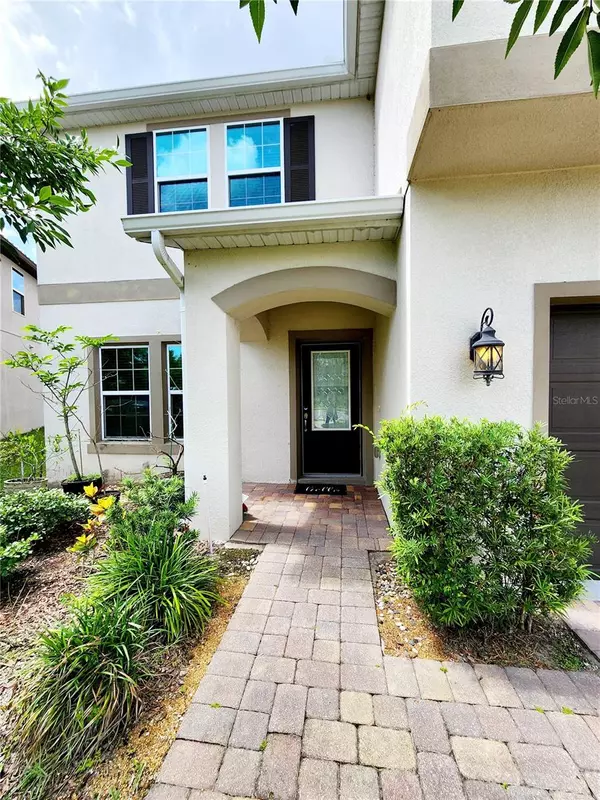Bought with
813 MARSH REED DR Winter Garden, FL 34787

Open House
Sun Oct 12, 12:00pm - 3:00pm
UPDATED:
Key Details
Property Type Single Family Home
Sub Type Single Family Residence
Listing Status Active
Purchase Type For Sale
Square Footage 3,148 sqft
Price per Sqft $201
Subdivision Johns Lake Pointe
MLS Listing ID O6321149
Bedrooms 5
Full Baths 3
Half Baths 1
HOA Fees $385/qua
HOA Y/N Yes
Annual Recurring Fee 1540.0
Year Built 2015
Annual Tax Amount $8,220
Lot Size 6,969 Sqft
Acres 0.16
Property Sub-Type Single Family Residence
Source Stellar MLS
Property Description
This spacious home showcases elegant porcelain tiles in the main living areas and luxury vinyl plank flooring throughout all bedrooms and the upper level. The chef's kitchen is a true centerpiece, featuring a blend of granite and quartz countertops, abundant cabinetry, and a walk-in pantry for optimal storage and functionality.
A versatile flex room on the main floor, complete with French doors offers the perfect space for a guest suite or private home office. The secluded owner's suite provides a peaceful retreat with a split-floor plan layout, a generous walk-in closet, dual granite vanities, and a relaxing garden tub.
Upstairs, a spacious loft adds flexible living space, while a second suite impresses dual vanities, granite counters, a separate shower and tub, and two oversized walk-in closets. The additional two bedrooms, two full baths, and a convenient upstairs laundry room complete the thoughtful layout.
Storage is plentiful throughout, including a large closet under the stairs, and the serene backyard offers tranquil water views from your screened enclosed patio—ideal for quiet mornings or evening unwinding.
Johns Lake Pointe is a meticulously maintained community offering resort-style amenities: a clubhouse with pool and kitchen, fitness center, yoga room, tennis courts, playground, and access to a public boat ramp on the 2,500-acre Johns Lake—perfect for boating, fishing, and kayaking.
Located just minutes from Historic Downtown Winter Garden, Winter Garden Village, and less than 20 minutes to the Disney area, this home offers an exceptional lifestyle in a prime location. Don't miss your opportunity to make this remarkable property your own!
Location
State FL
County Orange
Community Johns Lake Pointe
Area 34787 - Winter Garden/Oakland
Zoning PUD
Rooms
Other Rooms Bonus Room, Den/Library/Office, Formal Dining Room Separate, Inside Utility
Interior
Interior Features Eat-in Kitchen, High Ceilings, Open Floorplan, Walk-In Closet(s)
Heating Electric
Cooling Central Air
Flooring Ceramic Tile, Luxury Vinyl, Tile
Fireplace false
Appliance Dishwasher, Disposal, Dryer, Electric Water Heater, Microwave, Range, Refrigerator, Washer
Laundry Laundry Room, Upper Level
Exterior
Exterior Feature Lighting, Private Mailbox, Sidewalk
Garage Spaces 2.0
Community Features Clubhouse, Deed Restrictions, Fitness Center, Playground, Pool, Sidewalks, Tennis Court(s)
Utilities Available Electricity Connected, Sewer Connected, Water Connected
View Y/N Yes
View Water
Roof Type Shingle
Porch Covered, Rear Porch, Screened
Attached Garage true
Garage true
Private Pool No
Building
Lot Description Sidewalk, Paved
Story 2
Entry Level Two
Foundation Slab
Lot Size Range 0 to less than 1/4
Sewer Public Sewer
Water Public
Structure Type Block,Stucco
New Construction false
Schools
Elementary Schools Sunridge Elementary
Middle Schools Sunridge Middle
High Schools West Orange High
Others
Pets Allowed Breed Restrictions, Cats OK, Dogs OK, Yes
Senior Community No
Ownership Fee Simple
Monthly Total Fees $128
Acceptable Financing Cash, Conventional, FHA, VA Loan
Membership Fee Required Required
Listing Terms Cash, Conventional, FHA, VA Loan
Special Listing Condition None
Virtual Tour https://www.propertypanorama.com/instaview/stellar/O6321149

GET MORE INFORMATION




