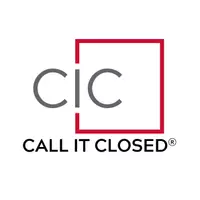2118 WHITING TRL Orlando, FL 32820
OPEN HOUSE
Sat Jun 14, 11:00am - 1:00pm
UPDATED:
Key Details
Property Type Single Family Home
Sub Type Single Family Residence
Listing Status Active
Purchase Type For Sale
Square Footage 4,238 sqft
Price per Sqft $224
Subdivision Lake Pickett Reserve
MLS Listing ID O6317220
Bedrooms 5
Full Baths 4
HOA Fees $250/mo
HOA Y/N Yes
Annual Recurring Fee 3000.0
Year Built 2018
Annual Tax Amount $9,518
Lot Size 0.570 Acres
Acres 0.57
Property Sub-Type Single Family Residence
Source Stellar MLS
Property Description
Inside, you'll find a spacious open layout ideal for both relaxing and entertaining. The kitchen features GRANITE COUNTERTOPS, STAINLESS STEEL APPLIANCE, and a connected dining area, flowing directly into the family room. The family room is PREWIRED WITH PREMIUM KLIPSCH SURROUND SOUND, includes a custom accent wall, and opens fully to the backyard through oversized sliding glass doors, blending indoor and outdoor living.
The first floor includes a split bedroom layout designed for privacy and functionality. The large primary suite offers two walk-in closets, a soaking tub, and a walk-in shower. At the front of the home is a dedicated office, perfect for remote work. Three additional bedrooms are also on the main level. Two share a Jack and Jill bathroom, and the third has its own full bath nearby, ideal for guests or multigenerational living.
Upstairs is a PRIVATE GUEST SUITE, complete with a spacious loft, a full bathroom, and a fifth bedroom tucked away for extra privacy.
Smart features and upgrades are found throughout the home. REMOTE CONTROL BLINDS are installed in key downstairs areas, and NEST THERMOSTATS control the upstairs and downstairs zones separately. ARLO EXTERIOR SECURITY CAMERAS provide added peace of mind. A TESLA CHARGER is installed in the garage for your convenience.
Step outside and enjoy your resort-style backyard, completed in December 2023. The PEBBLE TECH POOL AND SPA include ELECTRIC HEATING, a salt chlorinator, and a high-end Jandy pool pump. Extra LED LIGHTING, three fountains, and three scuppers add a dramatic and relaxing touch. The OVERSIZED SUN SHELF includes BUILT IT UMBRELLA HOLDERS for added comfort. Surrounding it all is a massive 1,850 square foot sandblasted marble deck, perfect for lounging or entertaining.
Additional updates include a NEW ROOF, NEW WATER SOFTENER, NEW IRRIGATION SYSTEM, SEALED GROUT (2024), and NEW INTERIOR AND EXTERIOR PAINT. This home is fully move-in ready.
As a resident of Lake Pickett Reserve, you'll also enjoy exclusive access to Lake Pickett through a private community dock, perfect for boating, fishing, paddleboarding, or watching the sunset.
With spacious living areas, a thoughtful layout, luxury upgrades, and unmatched outdoor space, this home has it all. Come experience the Lake Pickett lifestyle today.
Location
State FL
County Orange
Community Lake Pickett Reserve
Area 32820 - Orlando/Bithlo
Zoning RSTD R-CE-C
Rooms
Other Rooms Den/Library/Office, Loft
Interior
Interior Features Built-in Features, Ceiling Fans(s), Crown Molding, Eat-in Kitchen, Kitchen/Family Room Combo, Living Room/Dining Room Combo, Open Floorplan, Primary Bedroom Main Floor, Solid Wood Cabinets, Split Bedroom, Stone Counters, Thermostat, Walk-In Closet(s), Window Treatments
Heating Central, Electric
Cooling Central Air
Flooring Carpet, Tile
Fireplace false
Appliance Dishwasher, Disposal, Range, Refrigerator, Water Softener
Laundry Inside, Laundry Room
Exterior
Exterior Feature Lighting, Shade Shutter(s), Sidewalk, Sliding Doors
Garage Spaces 3.0
Pool Deck, Gunite, Heated, In Ground, Lighting
Utilities Available Cable Available, Cable Connected, Public
Roof Type Shingle
Attached Garage true
Garage true
Private Pool Yes
Building
Story 2
Entry Level Two
Foundation Slab
Lot Size Range 1/2 to less than 1
Sewer Septic Tank
Water Public
Structure Type Block,Stucco
New Construction false
Schools
Elementary Schools East Lake Elem
Middle Schools Corner Lake Middle
High Schools East River High
Others
Pets Allowed Yes
Senior Community No
Ownership Fee Simple
Monthly Total Fees $250
Acceptable Financing Cash, Conventional, FHA, VA Loan
Membership Fee Required Required
Listing Terms Cash, Conventional, FHA, VA Loan
Special Listing Condition None
Virtual Tour https://www.propertypanorama.com/instaview/stellar/O6317220




