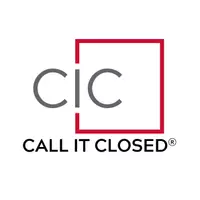6957 NORTHWICH DR Windermere, FL 34786

UPDATED:
Key Details
Property Type Single Family Home
Sub Type Single Family Residence
Listing Status Active
Purchase Type For Sale
Square Footage 2,667 sqft
Price per Sqft $247
Subdivision Lakes/Windermere Ph 04
MLS Listing ID S5127302
Bedrooms 4
Full Baths 3
Half Baths 1
Construction Status Completed
HOA Fees $240/qua
HOA Y/N Yes
Annual Recurring Fee 960.0
Year Built 2007
Annual Tax Amount $8,183
Lot Size 6,098 Sqft
Acres 0.14
Property Sub-Type Single Family Residence
Source Stellar MLS
Property Description
Welcome to Lakes of Windermere, one of Central Florida's most desirable communities. This beautifully maintained single-family home offers peaceful backyard views from the kitchen and living room, giving you plenty of privacy.
Enjoy community amenities just steps away, including a pool, tennis courts, and a lakefront dock perfect for fishing and outdoor relaxation.
The neighborhood is known for its friendly atmosphere, A+ rated schools, and strong sense of community, making it an ideal place to call home.
Prime location with direct access to SR-535 and minutes from Lakeside Village, where you will find restaurants, shops, and daily conveniences. Winter Garden Village, major highways (I-4, 429, 408, and Turnpike), and Orlando's theme parks are all just a short drive away.
Home Features:
Stone countertops in the kitchen
Marble finishes in the primary bathroom
Fresh interior paint and new carpet
Stainless steel appliances
Modern light fixtures with dimmers
Wood blinds throughout
Office or den near the entrance
Oversized two-car garage with full cabinetry
Convenient upstairs laundry room
Do not miss the opportunity to live in this prime Windermere location that blends comfort, convenience, and community. Schedule your private showing today.
Location
State FL
County Orange
Community Lakes/Windermere Ph 04
Area 34786 - Windermere
Zoning P-D
Rooms
Other Rooms Den/Library/Office, Formal Dining Room Separate, Great Room
Interior
Interior Features Ceiling Fans(s), Coffered Ceiling(s), Eat-in Kitchen, Kitchen/Family Room Combo, Open Floorplan, PrimaryBedroom Upstairs, Solid Surface Counters, Solid Wood Cabinets, Thermostat, Walk-In Closet(s)
Heating Central
Cooling Central Air
Flooring Carpet, Ceramic Tile, Laminate
Fireplace false
Appliance Dishwasher, Disposal, Dryer, Electric Water Heater, Microwave, Range, Refrigerator, Washer
Laundry Laundry Room, Upper Level
Exterior
Garage Spaces 2.0
Utilities Available Electricity Connected, Sewer Connected, Water Connected
Roof Type Shingle
Attached Garage true
Garage true
Private Pool No
Building
Story 2
Entry Level Two
Foundation Slab
Lot Size Range 0 to less than 1/4
Sewer Public Sewer
Water Public
Structure Type Block
New Construction false
Construction Status Completed
Schools
Elementary Schools Sunset Park Elem
Middle Schools Horizon West Middle School
High Schools Windermere High School
Others
Pets Allowed Yes
Senior Community No
Ownership Fee Simple
Monthly Total Fees $80
Acceptable Financing Cash, Conventional, FHA, VA Loan
Membership Fee Required Required
Listing Terms Cash, Conventional, FHA, VA Loan
Special Listing Condition None
Virtual Tour https://kuula.co/share/collection/71DV8?logo=-1&info=0&fs=1&vr=1&sd=1&initload=0&thumbs=2

GET MORE INFORMATION




