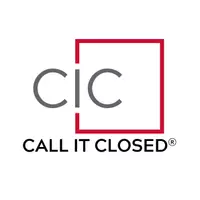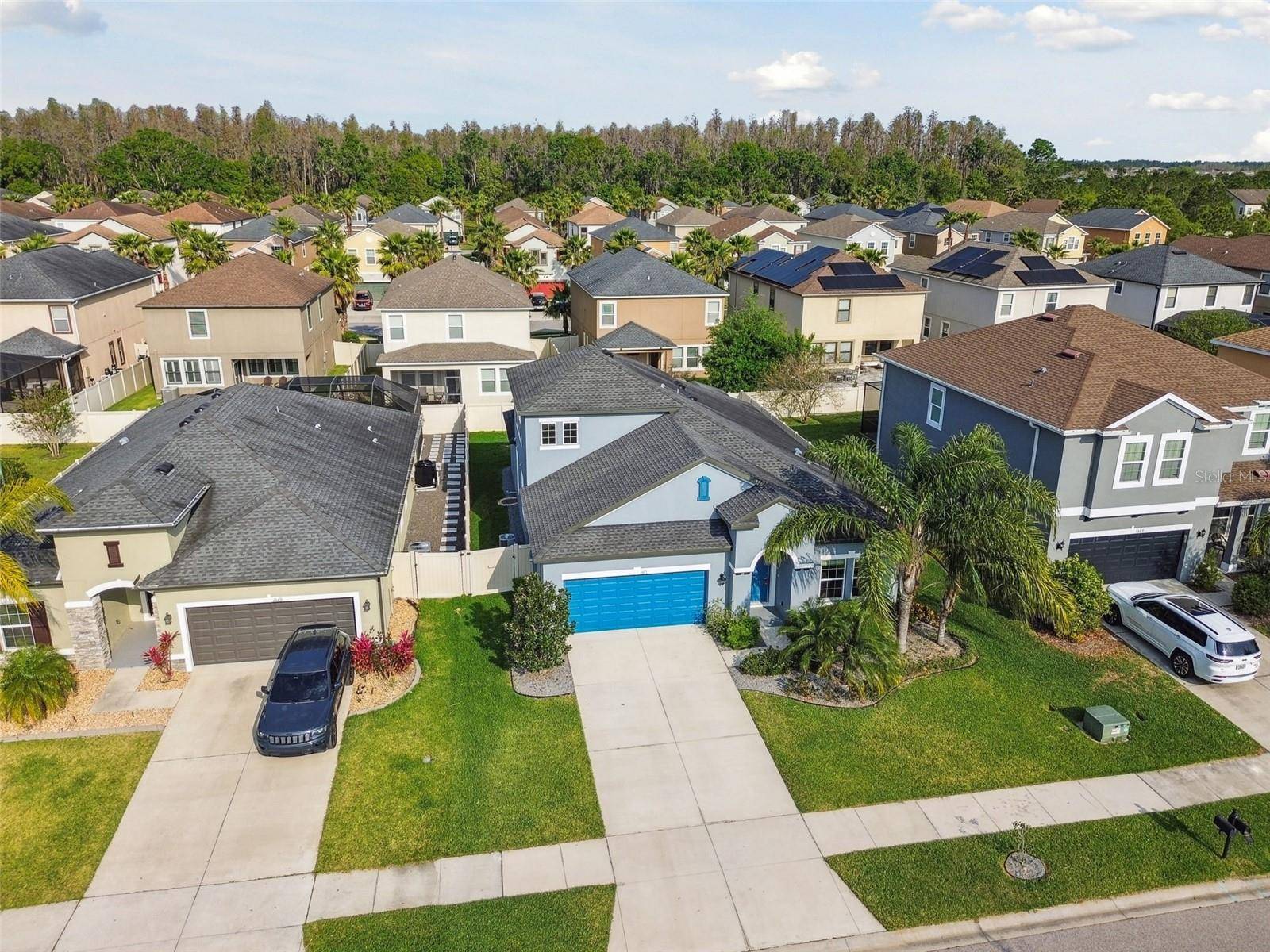1571 MONTGOMERY BELL RD Wesley Chapel, FL 33543
UPDATED:
Key Details
Property Type Single Family Home
Sub Type Single Family Residence
Listing Status Active
Purchase Type For Sale
Square Footage 2,361 sqft
Price per Sqft $186
Subdivision Union Park Ph 4B & 4C
MLS Listing ID TB8364761
Bedrooms 3
Full Baths 2
Half Baths 1
HOA Fees $250/qua
HOA Y/N Yes
Annual Recurring Fee 1000.0
Year Built 2017
Annual Tax Amount $6,858
Lot Size 6,098 Sqft
Acres 0.14
Lot Dimensions 55 X 110
Property Sub-Type Single Family Residence
Source Stellar MLS
Property Description
Location
State FL
County Pasco
Community Union Park Ph 4B & 4C
Area 33543 - Zephyrhills/Wesley Chapel
Zoning MPUD
Rooms
Other Rooms Bonus Room, Den/Library/Office, Inside Utility
Interior
Interior Features Ceiling Fans(s), High Ceilings, Kitchen/Family Room Combo, Open Floorplan, Primary Bedroom Main Floor, Split Bedroom, Stone Counters, Walk-In Closet(s), Window Treatments
Heating Central
Cooling Central Air
Flooring Ceramic Tile, Vinyl
Furnishings Unfurnished
Fireplace false
Appliance Dishwasher, Disposal, Microwave, Range, Refrigerator
Laundry Electric Dryer Hookup, Inside, Laundry Room, Washer Hookup
Exterior
Exterior Feature Garden, Sidewalk, Sliding Doors
Garage Spaces 2.0
Fence Vinyl
Community Features Clubhouse, Community Mailbox, Deed Restrictions, Dog Park, Fitness Center, Park, Playground, Pool, Sidewalks, Street Lights
Utilities Available Cable Available, Electricity Available, Public, Water Available
Roof Type Shingle
Porch Rear Porch
Attached Garage true
Garage true
Private Pool No
Building
Lot Description Landscaped, Sidewalk
Entry Level Two
Foundation Slab
Lot Size Range 0 to less than 1/4
Builder Name Calatlantic
Sewer Public Sewer
Water Public
Architectural Style Contemporary
Structure Type Block,Stucco,Frame
New Construction false
Schools
Elementary Schools Double Branch Elementary
Middle Schools John Long Middle-Po
High Schools Wiregrass Ranch High-Po
Others
Pets Allowed Breed Restrictions, Cats OK, Dogs OK, Number Limit
HOA Fee Include Cable TV,Internet
Senior Community No
Pet Size Large (61-100 Lbs.)
Ownership Fee Simple
Monthly Total Fees $83
Acceptable Financing Cash, Conventional, FHA, VA Loan
Membership Fee Required Required
Listing Terms Cash, Conventional, FHA, VA Loan
Num of Pet 2
Special Listing Condition None
Virtual Tour https://realestate.febreframeworks.com/sites/xamwpwq/unbranded




